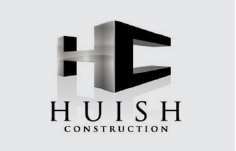Montereau
Montereau
- Bedrooms: 4
- Bathrooms: 3.5
- Garage: 3
- Main Level Sq Ft: 2377
- Upper Level Sq Ft: 1141
- Lower Level Sq Ft: 2540
- Finished Sq Ft: 3518
- Total Sq Ft: 6266
- Home Width: 82’
- Home Depth: 55’
- Exterior Style: French Country
The Montereau is a two-story house plan with a great room, dining room, flex room, living room and master bedroom suite on the main level. 3 additional bedrooms and 2 bathrooms are on the upper level. The lower level has room for additional bedrooms, a family room and cold storage. Contact Huish for more questions about the Montereau and how we can customize the home to fit your needs.









Reviews
There are no reviews yet.